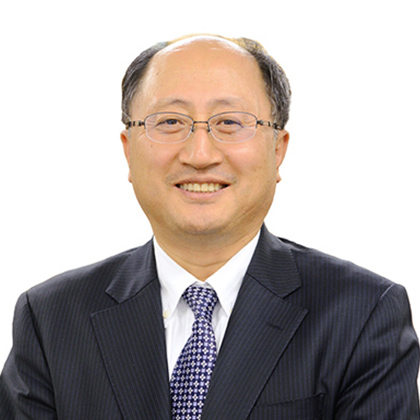
Kose Nagai
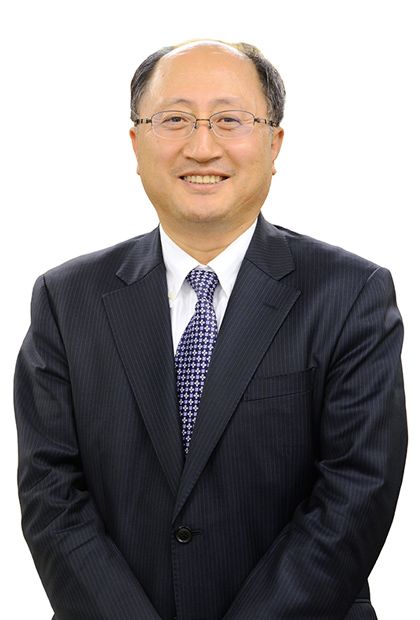
Kose Nagai
Kose Nagai
President
Mr. Kose founded JPM as the first-class qualified architect office in the year 2000. He presently controls and manages four departments, such as the Consulting Department, Creative Design Department, China Business Department and Architecture Design Department.
Mr. Kose has a philosophy “to build a Bridge (Media) between Japan and China through the Architectural Culture and Technology” and proactively be involved in the wide range of architectural design, with which he has completed many projects successfully and has obtained client’s satisfaction and credits. He also established JCAP7 (Japanese Consortium for Asian Projects), which consists of seven leading design and operation companies in Japan in 2012, and JPM functions as a leading company of JCAP7 to promote and implement the world class projects.
In its early stage, JPM’s main market was senior residences in Japan, but Mr. Kose gradually and widely expanded the design fields, such as the Onsen resorts and hotels, universities, commercial facilities and urban design, including the project management services both in Japan and China.
Mr. Kose has encouraged to develop the other architecture related businesses, such as computer graphics (CG), consulting services and import and export of the building materials, and recently, to the real estate and the hospitality management. The activities are not limited in Japan but are expanding to the global architecture design market in China, Taiwan, Korea and the USA.
Mr. Kose was born in Long Jin City, Jilin Province, China in 1960. He graduated from Architecture Department of the Science and Technology Department of Yan Bian University and worked as the lecturer for 8 years in the university. He entered the graduate school of Nippon University for the architectural design in 1991 and finished his master’s degree in 1993. He joined Shin Architecture Design Office and worked for many architectural design projects as the general manager, especially in the field of the senior residence. He became a citizen of Japan in 1999. He went independent in 2000 to establish JPM.
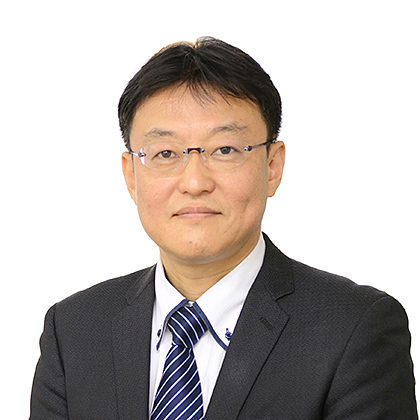
Mikosiba Masaki
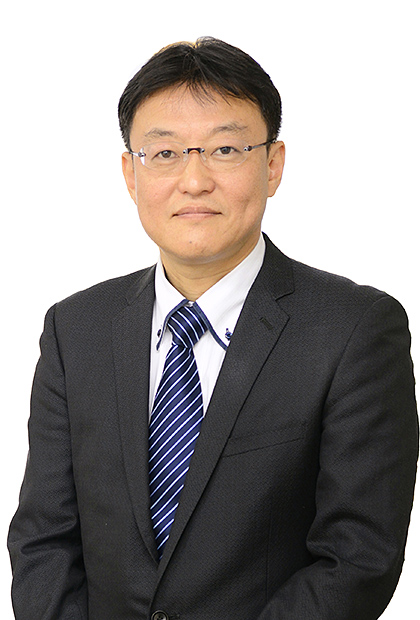
Mikosiba Masaki
Executive Managing Director, General Manager of the Consulting Department
Mr. Mikoshiba performs various project management services as the registered architect for JPM. With the China projects, he plays an important role to cope with the complex requirements of the clients always bearing in mind the laws and building codes in China, as well as the geographical and meteorological conditions. He also manages the various experts, such as architects, civil engineers, and M & E engineers to push the project forward as the project manager for the China project contracted with the Cabinet Office of Japan.
Mr. Mikoshiba was born in 1971 and graduated from Architecture Department of Chiba University in 1995. He entered Shin Architecture Design Office and joined JPM in 2002.
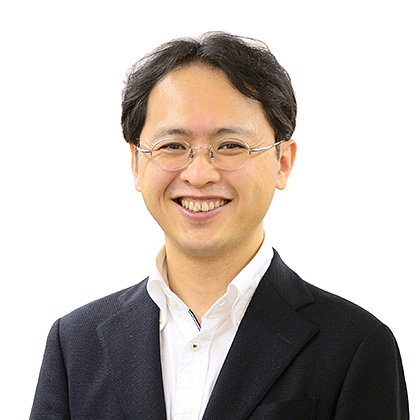
Oshino Takanori
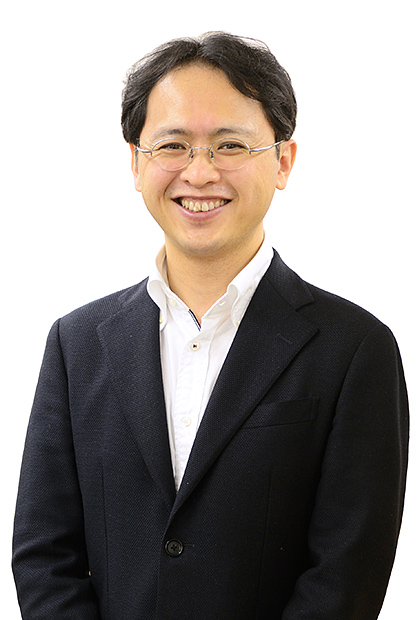
Oshino Takanori
Managing Director, General Manager of the Creative Design Department
Mr. Oshino has pursued to enhance the quality and technology of visual design based on the long-time experience of architectural design. He has taught himself the techniques of CG and rendering and has led the production in the Creative Design Department as a specialist who understood both the architectural design and the visual technologies. He also manages and educates many technical staff of the department. In this manner, he has developed many customers and the department has become profitable to support JPM.
The high performance of the visual design team led by Mr. Oshino is widely appreciated by the customers in Japan and overseas in terms of the quality produced in the limited time. The company receives many production orders of the exterior and interior CGs, movies and illustrations of the architectural designs.
Mr. Oshino also positively introduced the state-of-the-art technologies in this constantly advancing field and has developed the real time rendering technology, which has become natural and is used in everyday life already. He is now researching the VR (virtual reality) technology to express the virtual space for its realization.
Mr. Oshino graduated from the graduate school of the Natural Science Department of Chiba University in 1998. He entered Shin Architecture Design Office for the architectural design and construction supervision for 4 years and then moved to JPM in 2002.
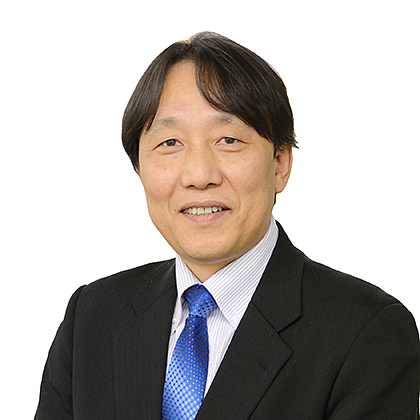
Sai Chosho
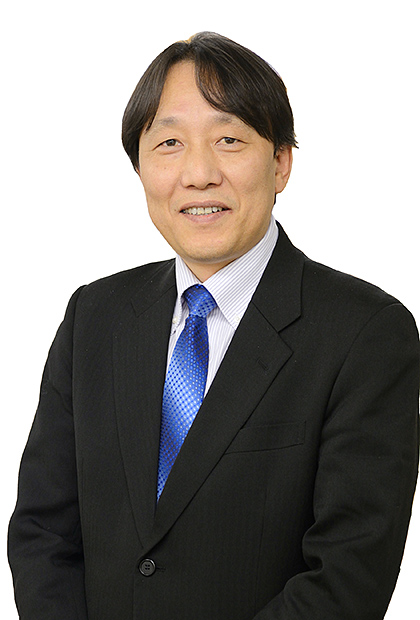
Sai Chosho
Director, General Manager of the China Business Department
Mr. Sai joined JPM in 2003 and has engaged in the negotiation and coordination with the clients, the management of the overall design works, discussion with the local design offices in China, acquisition of the statutory approvals and translation by the abundant experiences of architectural design.
In the China projects, he progressed the design and management services by coping with the various requirements from the clients and obtained the customer’s satisfaction. He has successfully completed many projects for the architectural design, urban planning and landscaping design. He is involved in the actual planning and design and has achieved large scale housing projects, commercial buildings and education facilities.
He moved to the large architecture design office in Japan and experienced the master planning and execution design of large-scale projects and condominiums and came back to JPM as the director in 2011.
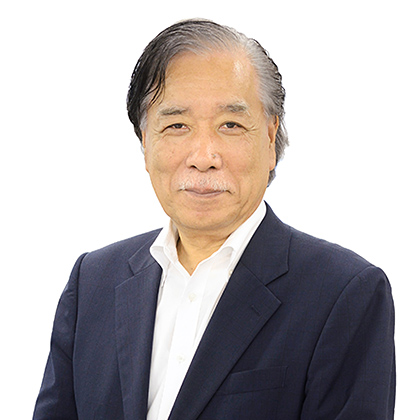
Ebisawa Hiroshi
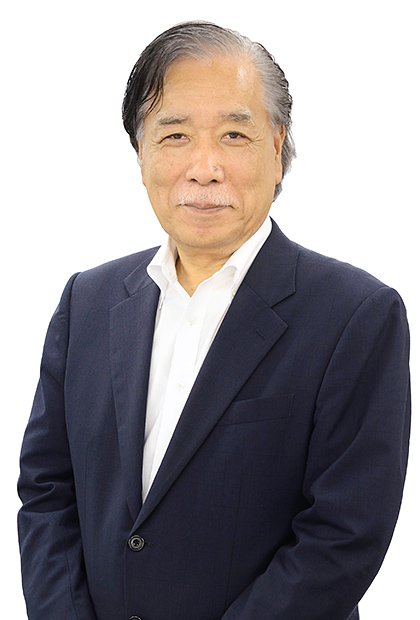
Ebisawa Hiroshi
Director, General Manager of Architecture Design Department
Mr. Ebisawa joined JPM in 2016 and manages both Japan and International divisions of the Architecture Design Department located in both Japan and overseas as the Senior Executive Architect. His expertise was primarily the architectural design for the Onsen facilities and Japanese style hotels, but now manages the overall design works of JPM.
Before joining JPM, Mr. Ebisawa operated his design office, HEAA (Hiroshi Ebisawa Architect and Associate) as an architect representing Japan and has successfully completed many projects. Above all, the representing works are FM Tokyo Studio renovation, Senor Residence Burlington House at Baji Park, Tokyo, and the Onsen zone of Phoenix Sea Gaia Resort, Miyazaki. The overseas projects are mainly restaurants and hotel renovations, such as Hyatt Regency restaurant renovation at Waikiki, Hawaii, Hotel Estrilsor Annex renovation in Lisbon, Portuguese, and Kumara Ban Hegal Hotel renovation in Bandung, Indonesia. The Hyatt Regency Waikiki project was awarded the grand prix prize of the USA Renaissance 1992, Hotel Renovation Category.
The philosophy of Mr. Ebisawa is to perform the design based on the complete data and design verification and to further develop the design theory. Regardless the size of the projects, his philosophy must be implemented. As a result, his design expresses the reality and his sketches and drawings shows the outstanding power of expression and presence. His discourses and articles are often taken and published in the commercial magazines and architectural journals. His bibliographies are "ONSEN", "Senior Residence" and "Architect Design Dictionary (co-writer)", and his philosophy and theory are both clearly reflected in those books.
He has devoted himself to educating the students of Architecture Department of Kougyokusha Technical School, and Musashino Art University. He also gave the lectures in the seminars of the government offices and companies to raise the next generation, and many architects were born. Now they play active roles in the industries.
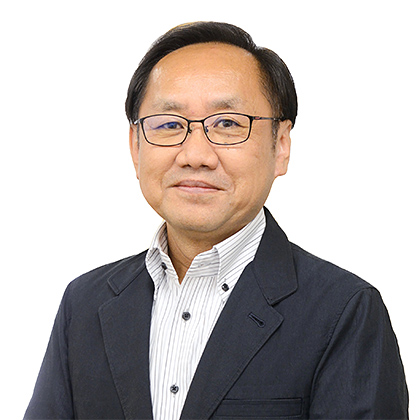
Aketagawa Hiroshi
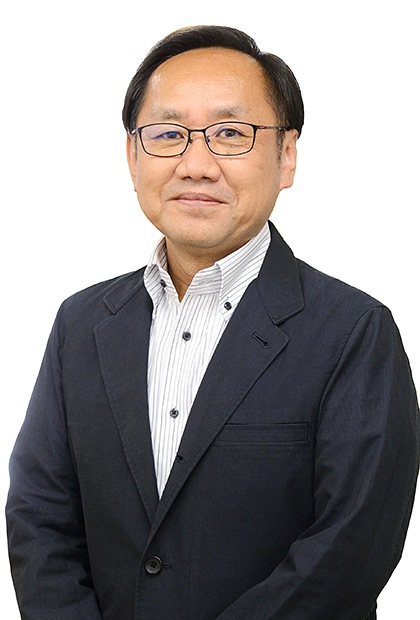
Aketagawa Hiroshi
Division Manager of No. 3 Division of Architecture Design Department
Mr. Aketagawa joined JPM in 2010 as an expert with over 25 years' experience of architect design. He was involved in the design of the Consulting Department from his abundant experience of the design. Also, he has led the various projects to the success based on the design knowledge both in Japan and overseas, such as Duty-Free Shops of the Cheng Du International Airport, Commercial Building in Minami Aoyama, Day Care Center in Shiki city, resort pavilion in Beijing, and Onsen resort in Tohya Lake in Hokkaido.
He has a long-term experience as a lecturer in Ochanomizu Design School and the Architecture Department of Tokyo Science University. He was keen to raise the young generations.
Before joining JPM, Mr. Aketagawa belonged to various KEIKAKU Inc. (YAS) and Unites Architects & Planners as the atelier design offices and he worked as the chief architect for the design and construction supervision of individual residences, office buildings, resort hotels, senior residences and public buildings. In 1999, he became independent in order to establish his own Aketagawa Design and Planning and joined the the projects of Omotesando commercial buildings, Chinese development projects and wholesale markets corresponding to HACCP (Hazard Analysis and Critical Control Point).
During the days of Unites Architects and Planners, Mr. Aketagawa was elected as the director and naturally, he managed his own Aketagawa Design and Planning as the representative.
Mr. Aketagawa graduated from the Architecture Department of Tokyo Science University in 1981, and further from the graduate school in 1983.
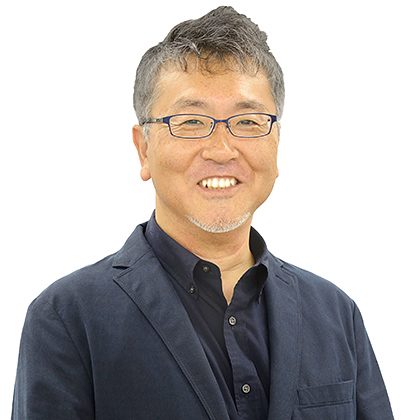
Ito Shigetaka
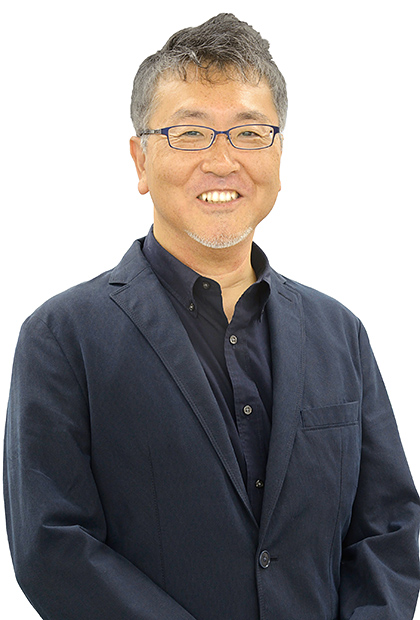
Ito Shigetaka
Division Manager of No.1 Design Division of Architecture Design Department
Since joining JPM in 2011, Mr. Ito, who is mainly involved in the overseas projects, covers the wide range of design services from master planning to detailed architectural design. His projects include the International Competition of Xion An New City Plan with the area of 200km2, Chang Bai Shan Onsen Resort Master Plan with the area of 3 million m2, the Chan Bai Shan Hilton Hotel, and the Experimental Buildings of Engineering and Technology Department in Yan Bian University. He has successfully completed with clients` highest satisfaction. As a design director and manager, he enthusiastically and voluntarily organized an internal study group for the office younger staffs and periodically opens workshop after work hour to develop the design, presentation, and DTP skills for them.
Prior to joining JPM, he has worked at several well-known design firms; Gensler, Los Angeles Office in USA, JJPAN Architect & Planner in Taiwan, and Nikken Sekkei in Japan for over 15 years. Besides, he has acquired many victories on the international design competitions and proposals.
Mr. Ito is a licensed architect in Japan and holds LEED Green Associate (Leadership in Energy and Environmental Design). He received the master’s degree with Muto Prize as the best thesis award from Kogakuin University in 1991, and another master’s degree from the University of Pennsylvania in 1996.
Awards:
First Prize on Taipower National Design Competition in Nei Hu, Taiwan
First Prize on National Quemoy University Main Library Design Competition in Taiwan
First Prize on PetroVietnam Hotel and Commercial International Design Competition, in Viet Nam
First Prize on Design Proposal for the Experimental Buildings of Engineering and Technology Department in Yan Bian University
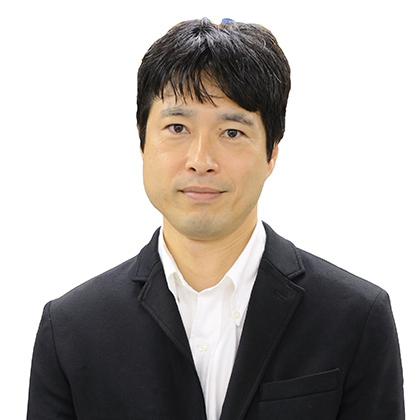
Shinozaki Toshiyuki
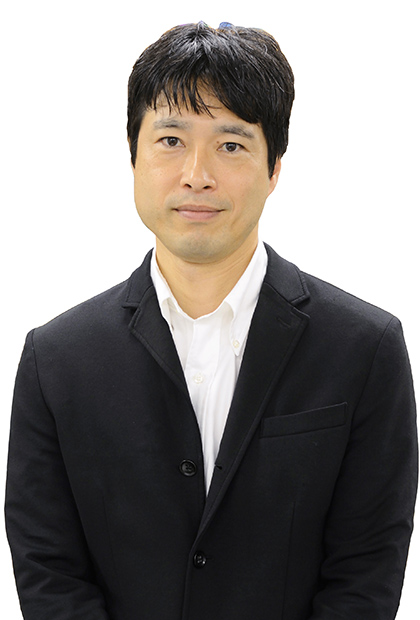
Shinozaki Toshiyuki
Division Manager of No.2 Design Division of Architecture Design Department
Mr. Shinozaki joined JPM as the Division Manager after building his career in a large architecture office for a long period of time. He was involved in the planning, design and construction supervision of the projects in Japan and mainly worked both for new construction and renovation of the Onsen Ryokan and hotels, which is one of the major markets for JPM. He was deeply involved in the design of Zagyoso high end resort hotel, and it was awarded as one of Top 100 Japanese Hotels and Ryokans, 2016 edition and was selected as a photo on the book cover.
Mr. Shinozaki was also involved in the overseas projects, such as the detailed design and interior design exclusively for the entrance hall of the Experiment Buildings of the Yan Bian University and the model rooms of Dalian Tan Jinze villa development. He has many experiences from the competitions and proposal preparations, and he received the highest award on the proposal contest of the Maebashi Station Redevelopment project. It is presently in the stage of the implementation.
Mr. Shinozaki graduated from the Architecture Department of Chiba University and joined the Shin Architecture Design Office.
He later returned to the Chiba University in 1994 for his master’s degree. After graduation in 1996, he joined the Kume Design and worked in the design section for 17 years. Meanwhile, he designed Kasumigaura Environmental Science Center as the public facility and design, construction supervision and operation of the various urban development project like Akasaka Sakasu, He has challenged many competition and proposal preparations during this period.